[ad_1]
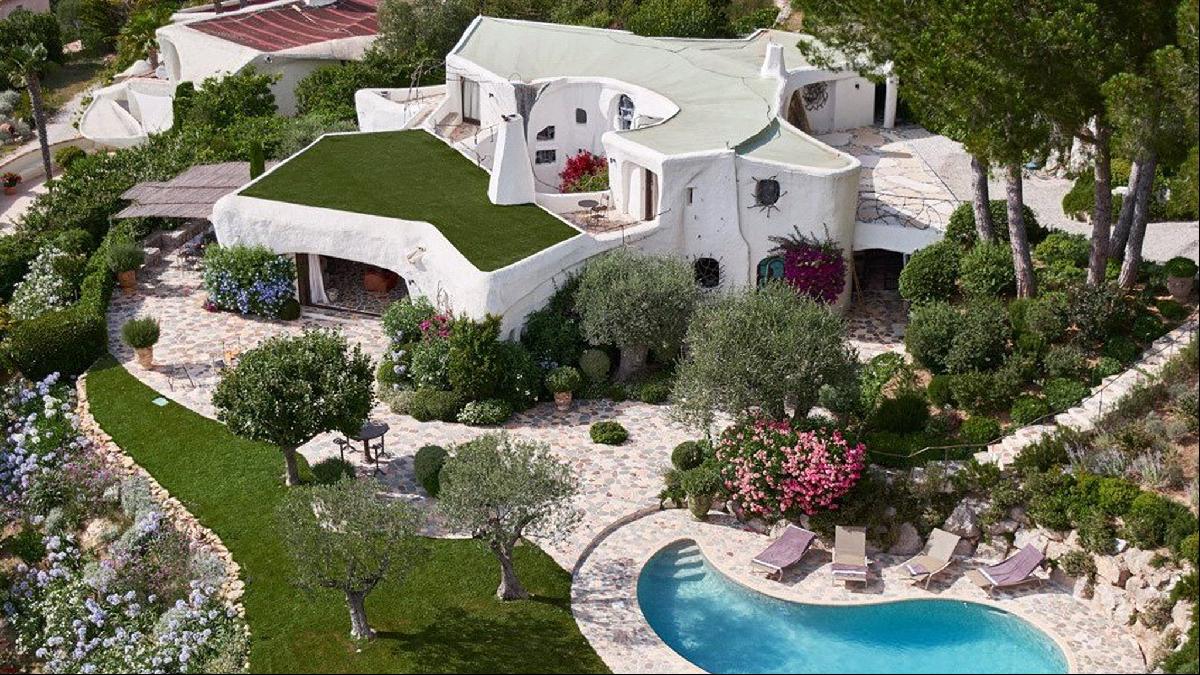
By Nicole Douglas-Morris
“We were looking for a square house with square windows and a square pool, but we fell in love with this. It absolutely seduces you.†So says Marcus, owner of this eccentric, cave-like holiday home perched on a hill in Castellaras Le Neuf, a private estate on the French Riviera.
On the market for €4.85m, the six-bedroom seaview property is certainly unconventional, evoking the cartoon Flintstones’ house with its irregular stone walls, low ceilings and misshapen windows.
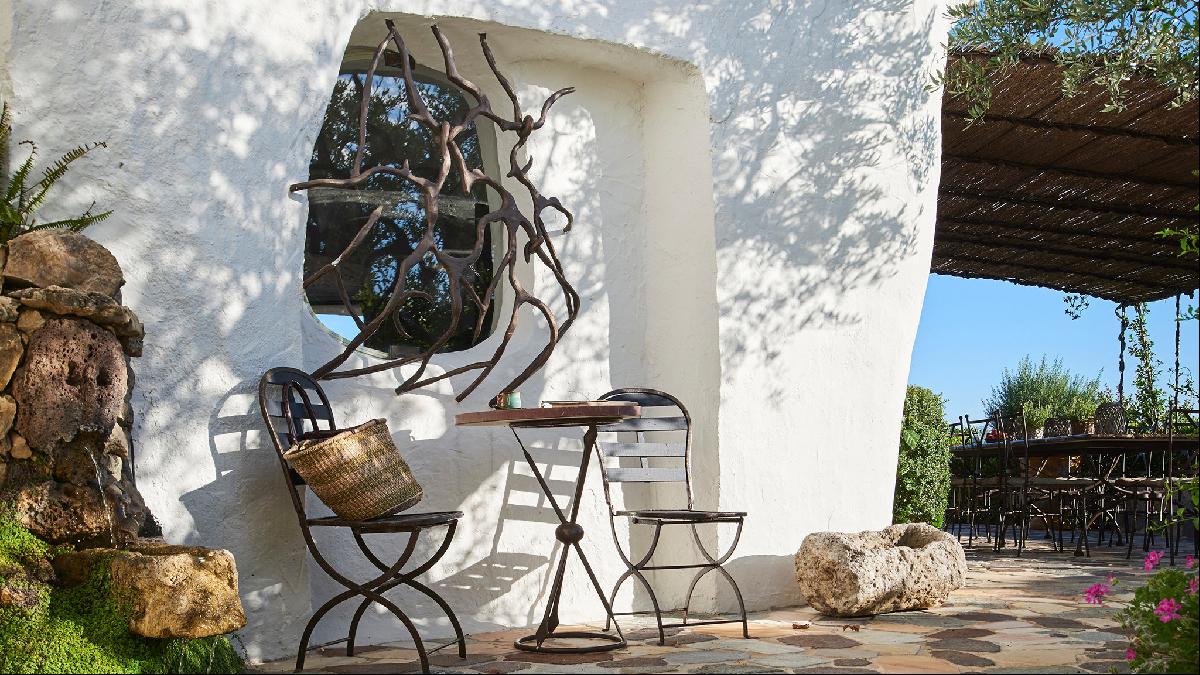
But what is it like to inhabit? “It doesn’t require much furniture and the windows are the paintings,†says Marcus, a French lawyer who lives in Paris. “You’re living in a work of art.†While this might sound impractical for day-to-day life, Marcus says the reverse is true: “Surprisingly, it’s very well organised and thought out.â€

Designed by the French architect Jacques Couëlle in 1964, the surreal, Gaudi-esque structure emerges organically from its 5,000 sq m lush landscaped garden. The building’s undulating curves defied the rigid angles fashionable at the time and the popular Modernist belief that ornamentation should be rejected. Instead, its sinuous lines and otherworldly form bring to mind “magic architectureâ€, an idea advanced by the Austrian-born American architect Frederick Kiesler for designs that can mediate between dream and reality.
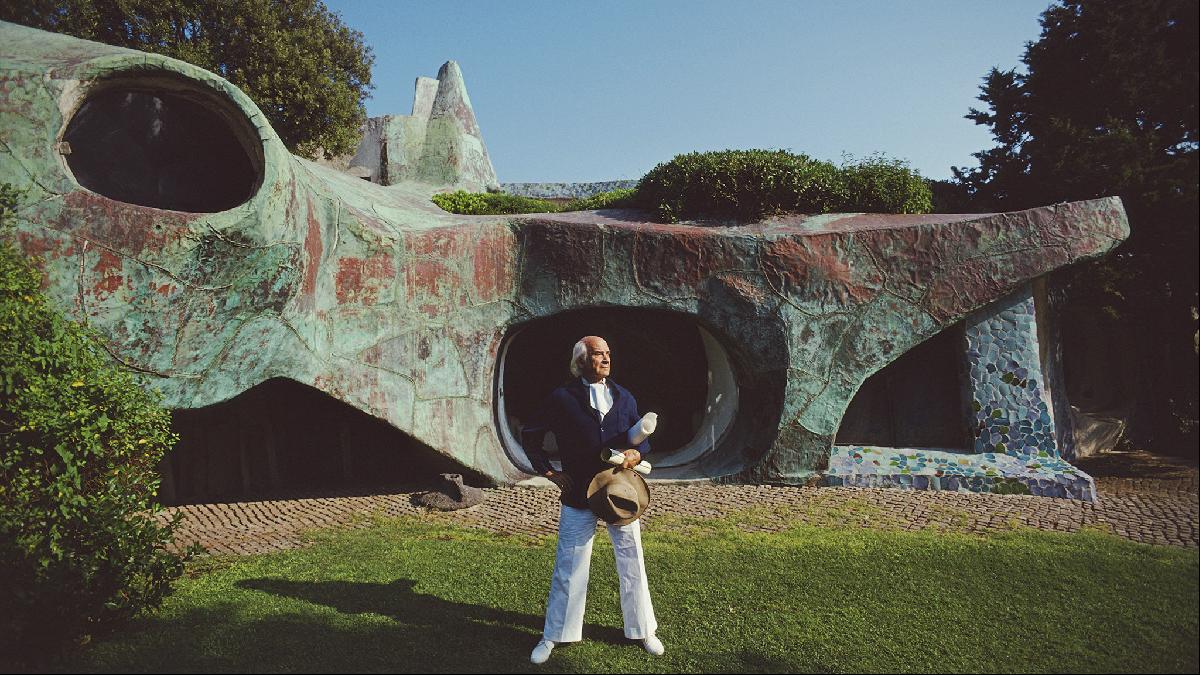
During their 10 years of ownership, Marcus and his wife Cécile have restored the house “in Couëlle’s spiritâ€, reversing changes made by previous residents. They contacted artisans who had worked with the architect decades before and tasked them with reverting to the home’s original design. Couëlle’s stonemason returned to lay the paving by hand.
The result is “something of bygone craftsmanship . . . a piece of heritageâ€, says Marcus’s brother, Robert, who lives nearby and looks after the property when it is not in use. The house features mosaics, beaten lead doors and handwrought iron details signed by the makers.
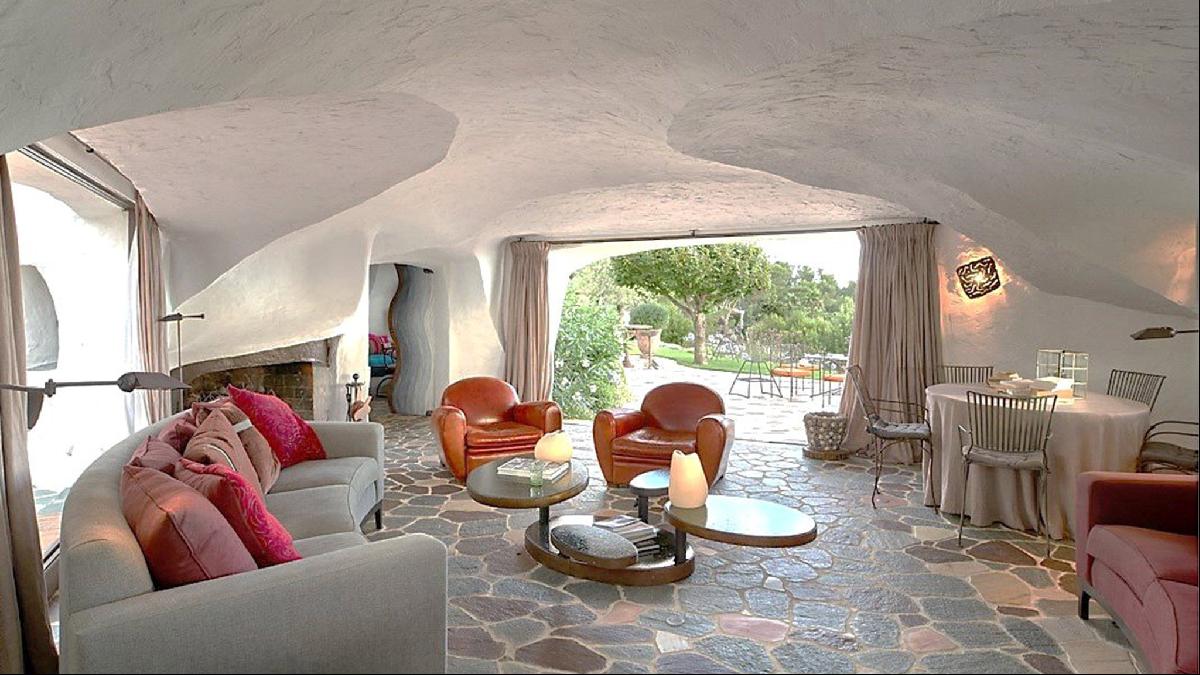
Couëlle was drawn to the Castellaras region in the 1920s, having been commissioned by an American mining millionaire to build a château there. Thirty years on, he received backing to build 80 homes in the same area, an estate known as Castellaras Le Vieux. Then, in the early 1960s, he designed five “landscape houses†on the same Riviera hill, including the one up for sale.
Letting light into the properties was at the forefront of the architect’s mind. “You benefit from the sun and its evolution throughout the day,†says Marcus. He explains that Couëlle built a model of the house and, by shining a light on it as it revolved, could show “why he built such [a] window in such [a] place, so that the light would come into the house at all moments”.
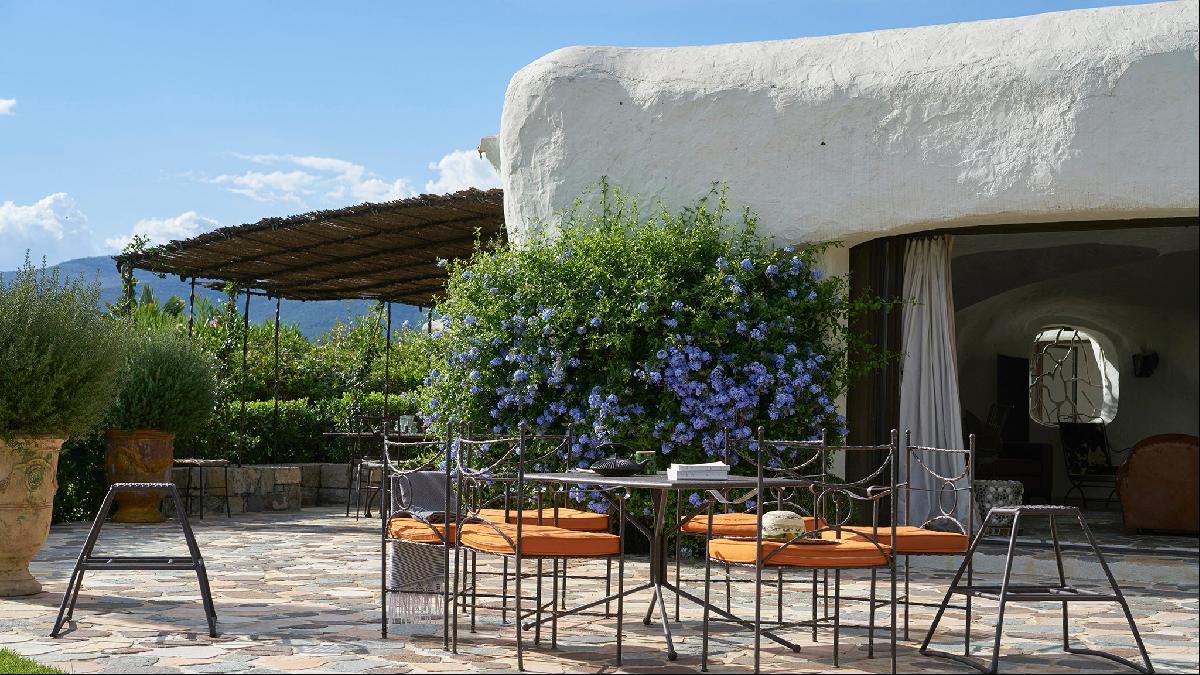
The family is selling the property in order to buy a larger holiday home which can accommodate their five grown-up children and their partners. Does Marcus think it is a home best suited to artists or other creatives? “We’re not very artistically minded,†he says. “But we fell for this because it is something so different.â€
He hesitates. “Actually, now I’m starting to wonder why we’re selling it.â€
Photographs: © 3mille 2015/Savills; Getty Images; Alamy Stock Photo
[ad_2]
Source link






